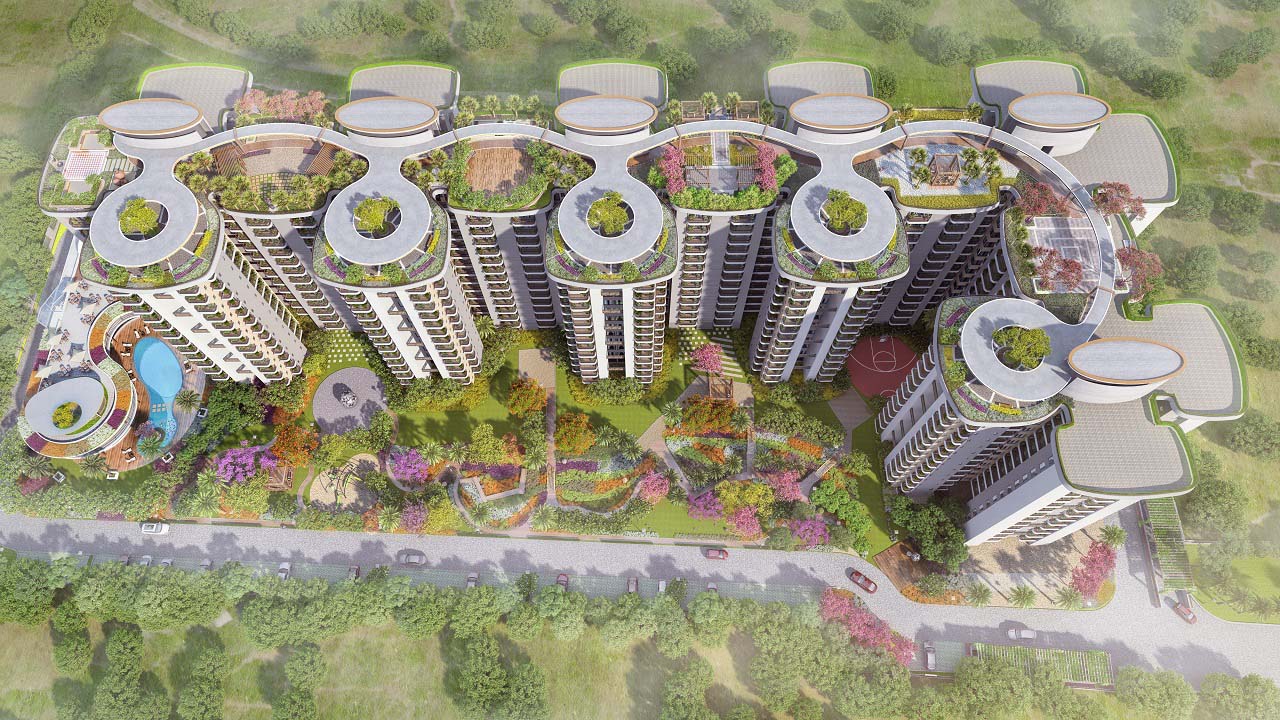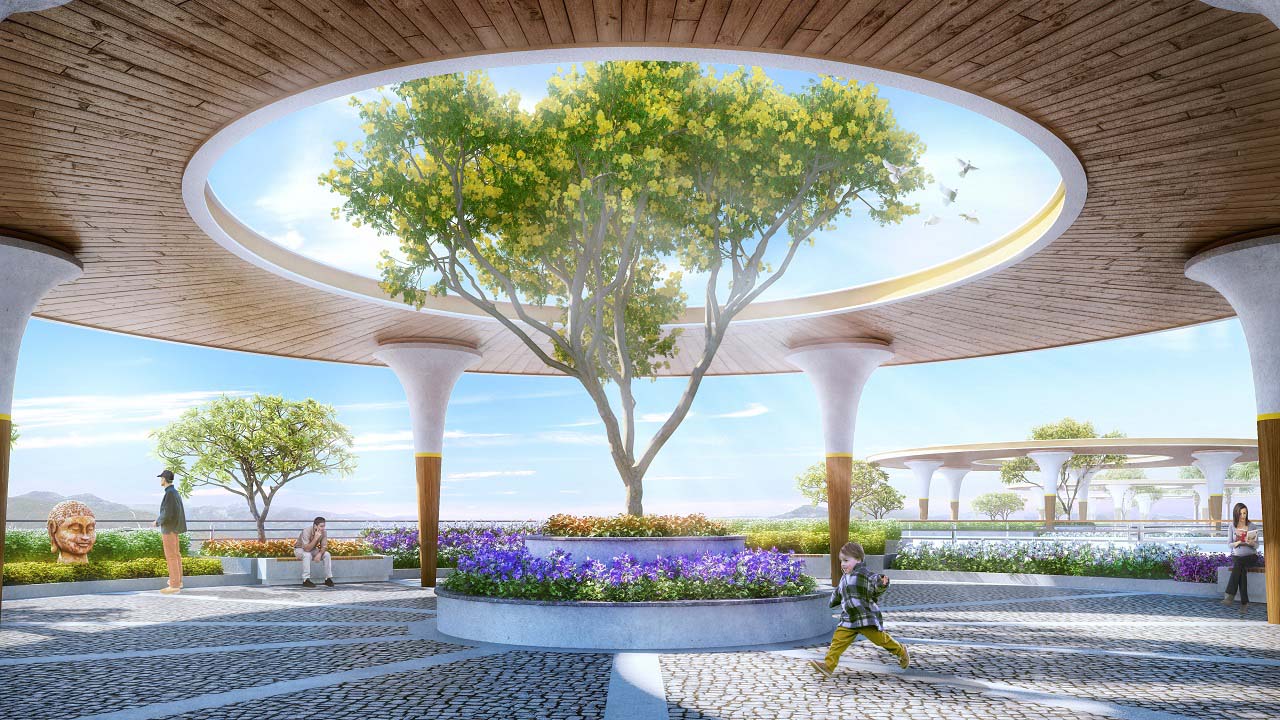

Novell Ikebana was planned as a housing development catering to the economic and mid-premium segment. Located near the Japanese industrial zone in Neemrana right off NH8 on the outskirts of Delhi, it was conceived as a utilitarian and functionality-driven housing scheme that will set new benchmarks in housing design in the rapidly developing B-towns in North India. Within the design, there are provisions, avenues, methods, and expressions that allow for lifestyle and design to be incorporated artistically and tastefully.
With direct connectivity to the service lane of NH8, there is exclusive access for the Ikebana development. The complex has a total of 700 apartments with a provision for another 200 and provides multiple configurations for the economy segment. It is an all-inclusive facility with sufficient basement and surface parking, a utility mart under the 2 BHK tower, a luxurious club/ recreational facility located under the stilt area in the landscape, etc.
Conceptualized from the Japanese art and style of flower arrangement (called Ikebana), the development adapts the art’s approach of bringing order in the geometry, along with an undercurrent of unbridled creativity. Emphasizing on shape, line, and form, the design process blends the softness of the nuances of nature with utilitarian goals of a functional building like pathways, parking, and play and congregation areas, resulting in the creation of a haven to relax the mind, body, and soul.