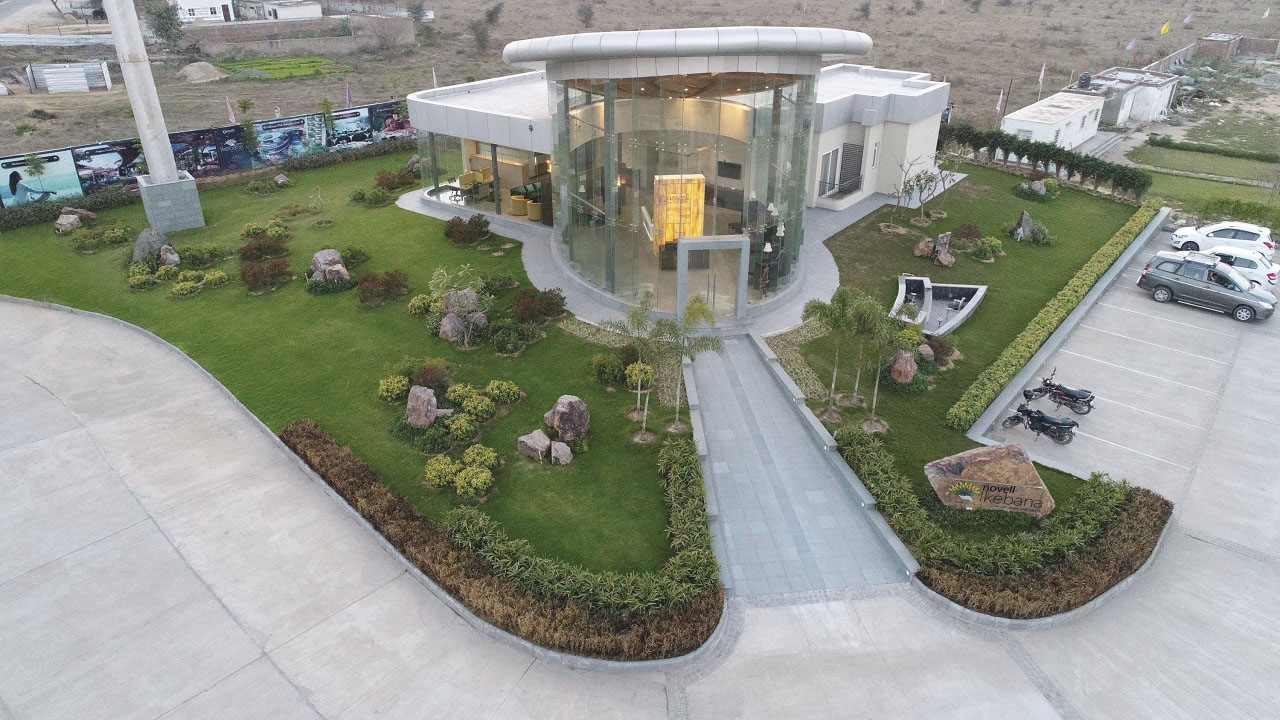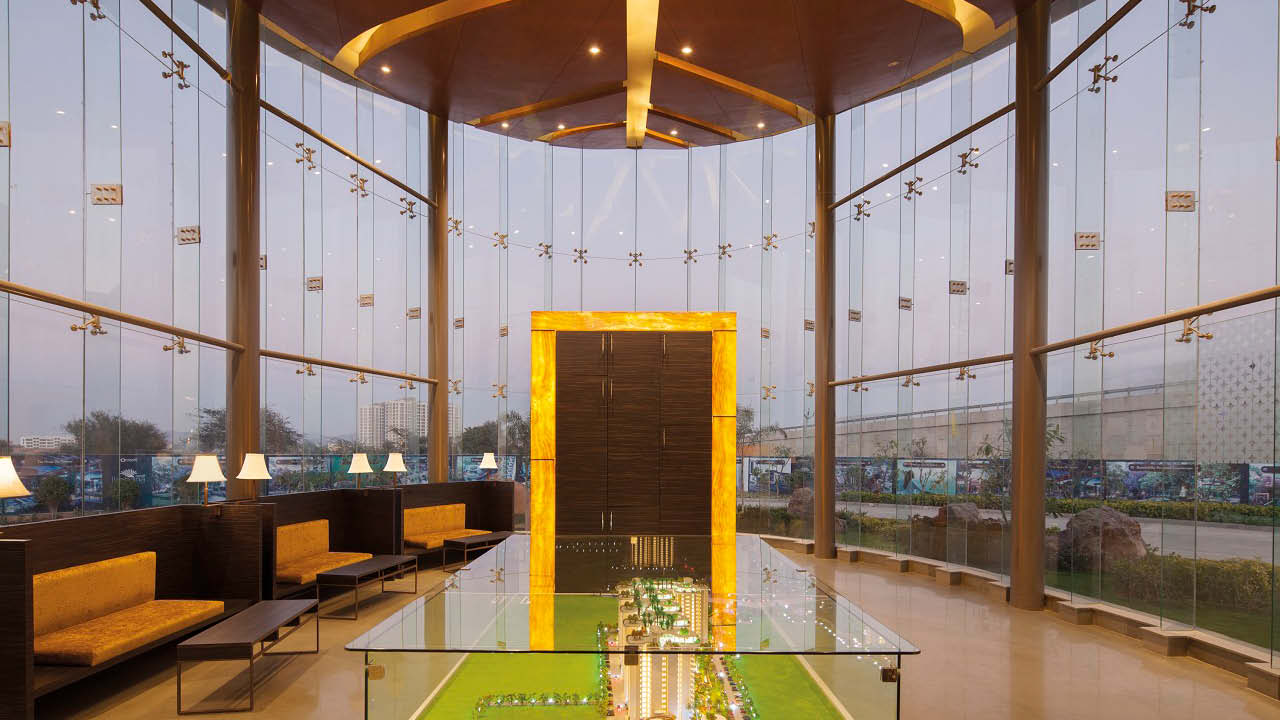

Deriving inspiration from Ikebana, the Japanese art, and style of flower arrangement, this iconic building serves as the sales and marketing office with an attached sample flat for Novell Ikebana, Neemrana.
The design of the Experience Center is a conceptual blend of architecture and landscape. Since the built volume is sited on a highway, away from the real chaos, the location demanded an iconic building that integrates architecture and the surrounding landscape in a novel way.
DFI’s approach of bringing order in geometry reflects the connection between the sky, the man and the earth, in which diversity comes into play, manifesting itself in a mélange. The outcome has been this monumental building, with free-flowing curves. Taking inspiration from the disciplined art form, Ikebana, in which nature and humanity are brought together, the center is an expression of creativity and design. The building has been designed to provide the visitors with an experience worth remembering.
Ikebana Experience Centre is developed as a curvilinear form: wrapped around, merged with and in resonance with the landscape, with a form in which the outdoors gradually melt into the indoors, softened and aided by a languid pool and entry puddle. The building has a leaf-shaped canopy, which is in sync with the geometry of the structure. The curvaceous roof forms are a tribute to the large tree canopies that provide shade in human-made hardscapes. Transparency has been represented in terms of the glass façade and a clean steel structure that supports the building.
Creatively expressing cohesiveness with nature, beauty and green spaces, enough attention has been given to the landscape details. Emphasizing shape, line, and form, the design process blends the softness of the nuances of nature with the utilitarian goals of a functional building.