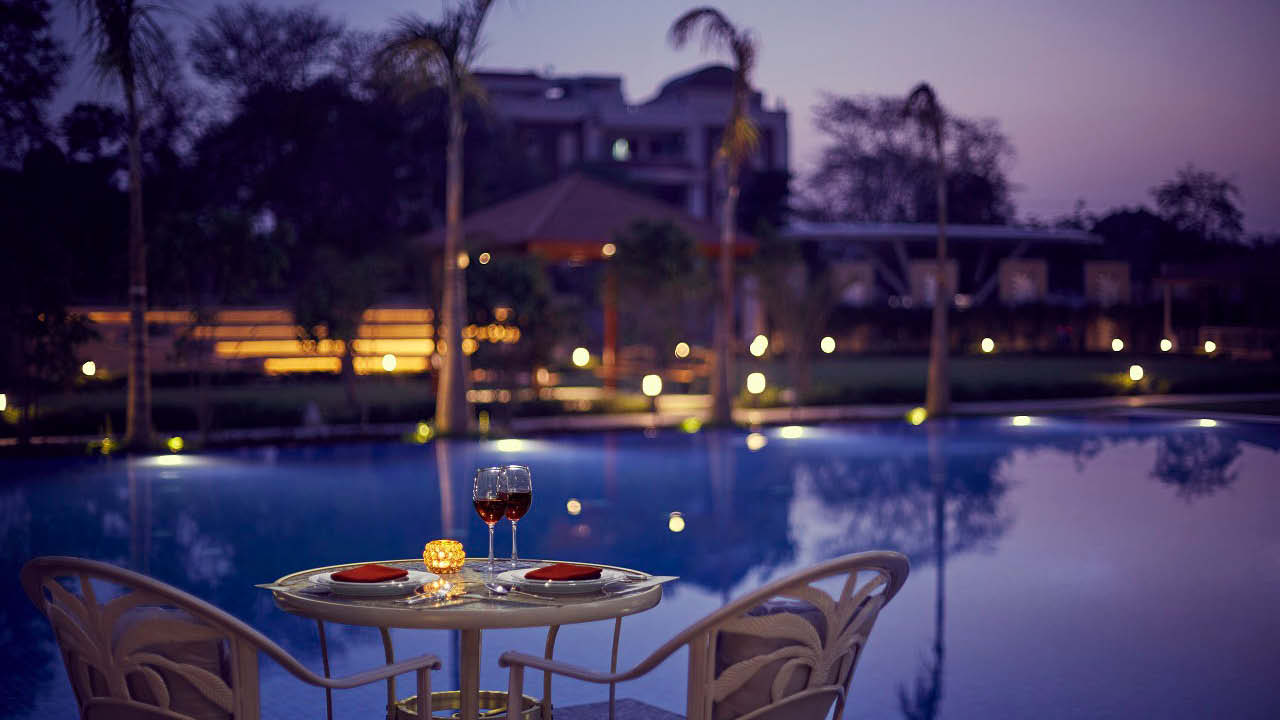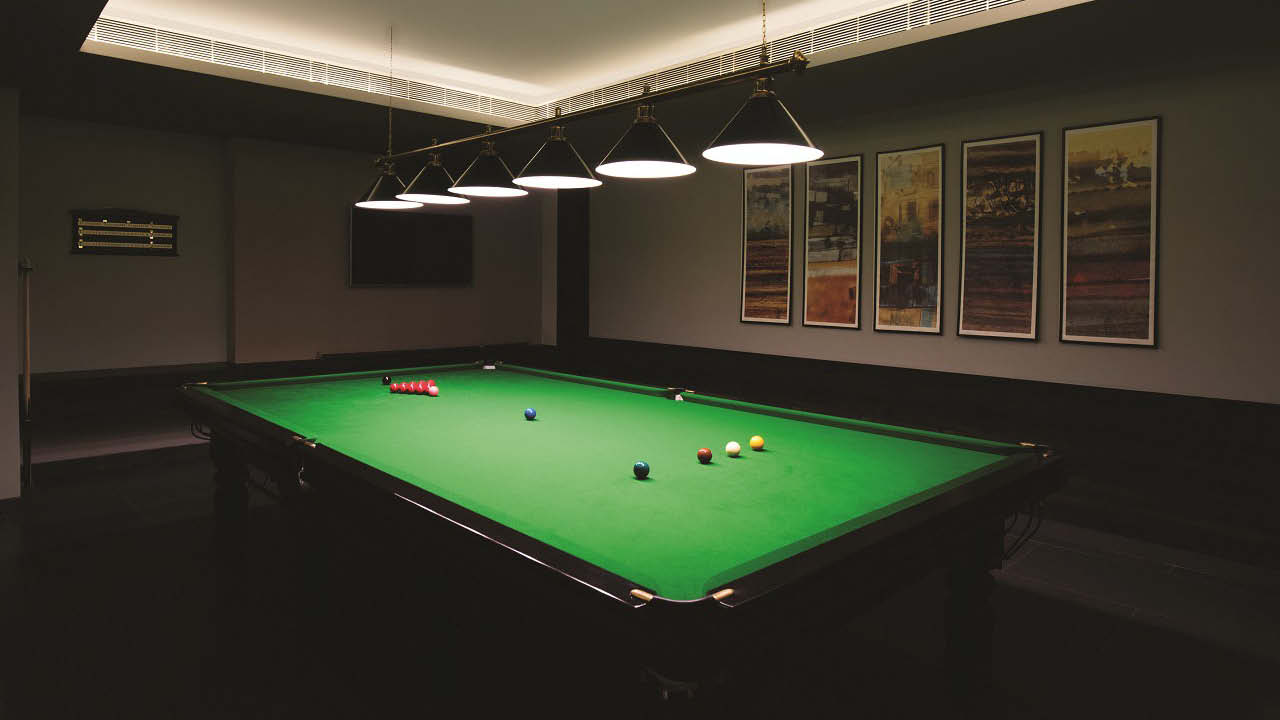

Located in the heart of Kanpur city in Swaroop Nagar, Emerald garden is a lush green township spread across an area of approximately 40 acres. Sited in one of the exclusive areas of Kanpur within an affluent neighborhood, the design of this contemporary, well-planned township aims to craft villa-like residences, within the benefits of a large residential complex. Without losing the privacy, luxury and premium nature of an individual residential unit, the development is targeted at people who are accustomed to living in large homes but miss out on the communal nature, facilities, amenities and security of a gated enclave.
Designed in collaboration with DP Architects (Singapore), the masterplan comprises of residential plots, flats, clubhouse, commercial, etc. with 60% of the built volume being designed as a low-rise development.
The cluster of the Iconic tower is the feature element and is conceived as a classic elliptical shape, lending itself to flowing outside balconies. All apartments are designed with balconies in each bedroom and the drawing room with large openings to ensure better light and ventilation. Manifesting as a sleek 100m high cylindrical tower with an expansive view of the Ganges and the Kanpur urbanscape, the resulting form enjoys stunning views of the greenery. The approach to architecture is a seamless integration of outdoors with the entrance lobby indoors.
The landscape is conceptualized as a whole instead of individual patches, thereby wrapping the towers around the central green. The focal theme is rolling and undulating greens, running around the towers with the swimming pool, kids play zone and courts becoming central pieces of the entire landscape. Impeccable design, most excellent global fittings and finishes, fire safety measures, earthquake-resistant construction, disabled-friendly common spaces, bathrooms, and advanced security systems are features that make the development unique in all aspects. Peripheral walls are constructed and designed to prevent water seepage, better insulation, and safety. A sizeable vehicle-free Podium area adds to the secure environs conceived as the prime intent of the development.