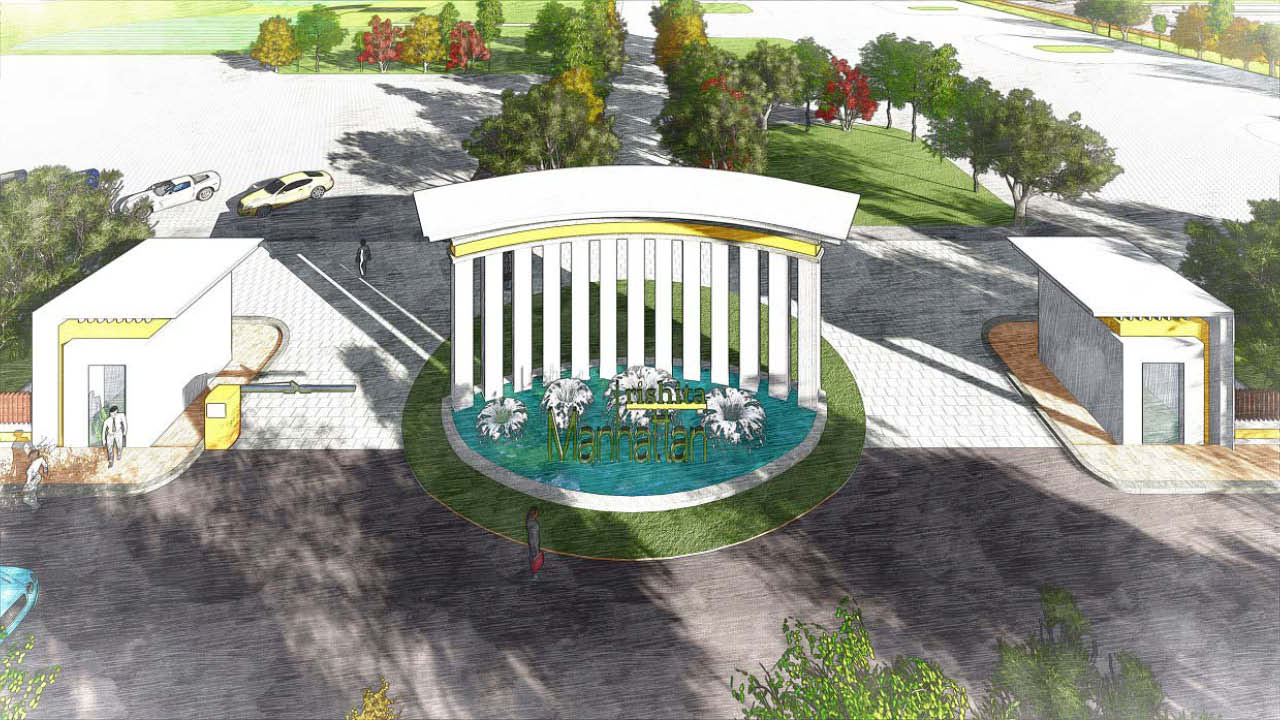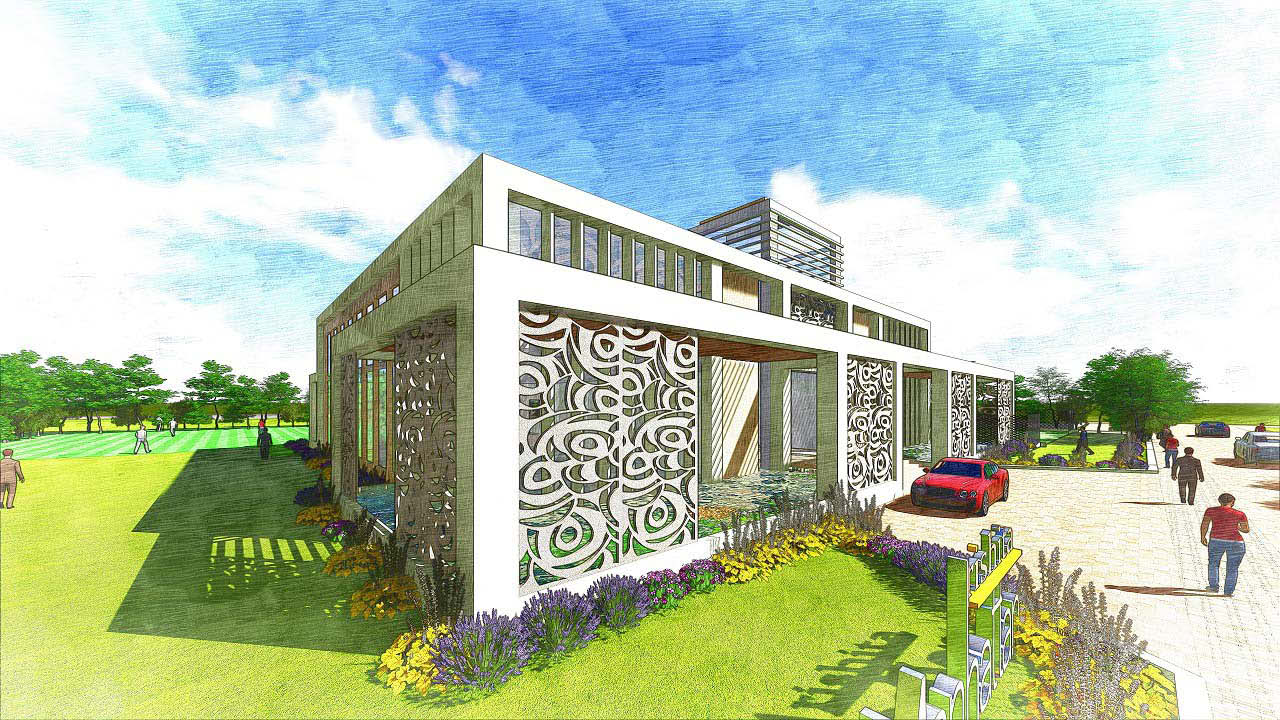

Located in the fastest developing sub-district of Lucknow, Rishita Manhattan sits in the Omaxe City right off Amar Shaheed Path. Manhattan comprises of 14 apartment towers built as luxury residences to augment the urban cityscape by using integrated features that create an aura of calm and grandeur. A holistic approach is adopted to create a mélange of contemporary lifestyle, serene greenery, comfort and recreational facilities for all age groups. The project is spread over an area of more than 10 acres with three side connectivity from Masterplan roads. Capitalizing on the excellent frontage available on three sides, it was ideated as an “enclave” plan allowing for segregation of the unit types based on the hierarchy of the same.
Reminiscing about the Manhattan skyline and its scale of buildings, characteristically expansive and triple-height entrance lobbies are designed for the towers. The expression of the crown and linear elements complement the overall attempt to redefine a new skyline for the city.
Aiming to create a focal space, the central green area is enhanced through the pedestrian movement inside, where there is no hindrance on vehicular traffic. This is divided into a private and public landscape, and its lush greens offer the residents an array of green trails to promote healthy lifestyles for all age groups; a fitness trim trail, kids play, healing and wellness, etc. Keeping in mind the delectable food of the “Lucknow,” a part of the open space is also dedicated to an outdoor barbeque. Through its design and planning, Manhattan enables the social, mental and physical advancement of its inhabitants. It aims to enhance the overall well-being of the resident, to direct the sustainable urbanism of the city.