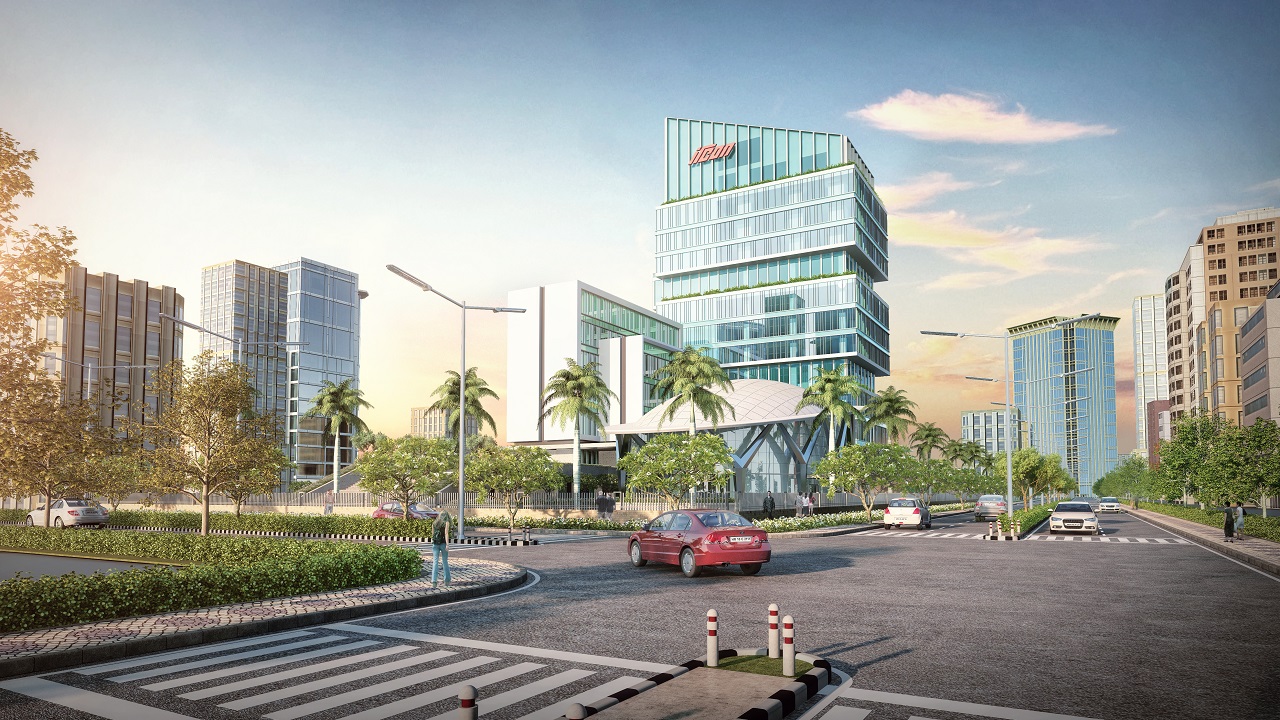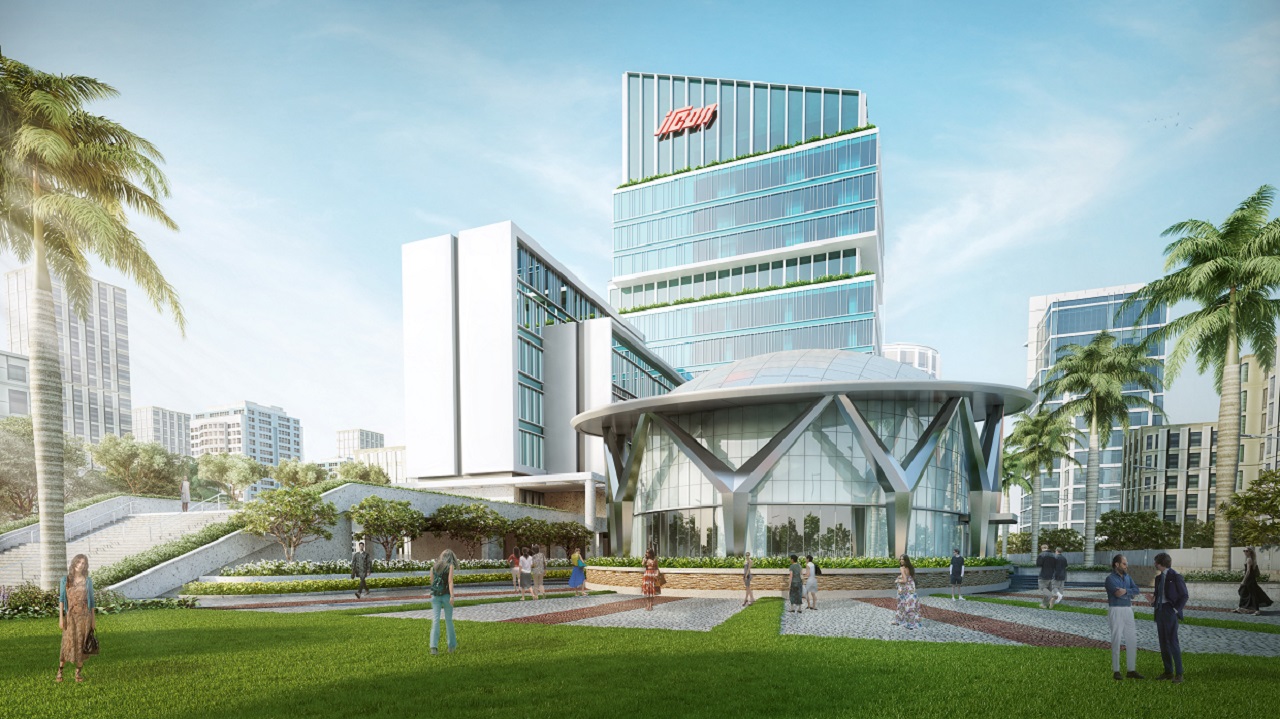

Located at Gurugram, the IRCON office building consists of three towers within its site complex. Regaling a similar purpose in two of the buildings and a different one in the third building, together they compose an exciting combination of activities within the complex.
The first tower standing at the height of thirteen floors comprises of office spaces on each floor along with the common areas that create a segregation between the workspaces and the common areas. Optimizing and maximizing the workspaces, a typical floor plan is crafted for the office towers, and only the washrooms and movement nodes are created in the common area. Attempting to break the monotony of the office building by providing green terraces at regular intervals at the fourth, eighth and twelfth floors respectively, the thirteenth floor is created as a terrace garden. This is the space where employees can come and relax during the break hours, creating a healthy work atmosphere within the working tower.
The second tower stands at the height of five floors, and functions on similar principles as the first tower, providing green terraces on the first and fifth floor respectively and a common cafeteria on the ground floor. The third building acts as an auditorium with a 250-seating capacity, adding a dynamic perspective and functionality to the complex. Enabling only drop-offs at the ground level and taking the entire parking to the two basement levels, ample amount of parking space is provided within the complex.