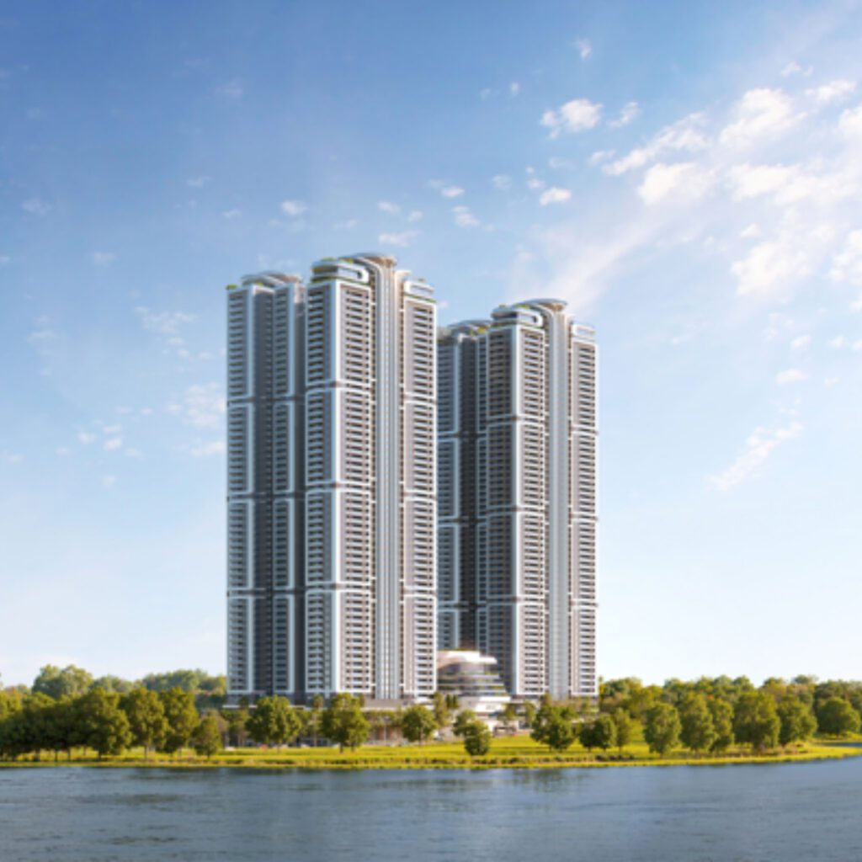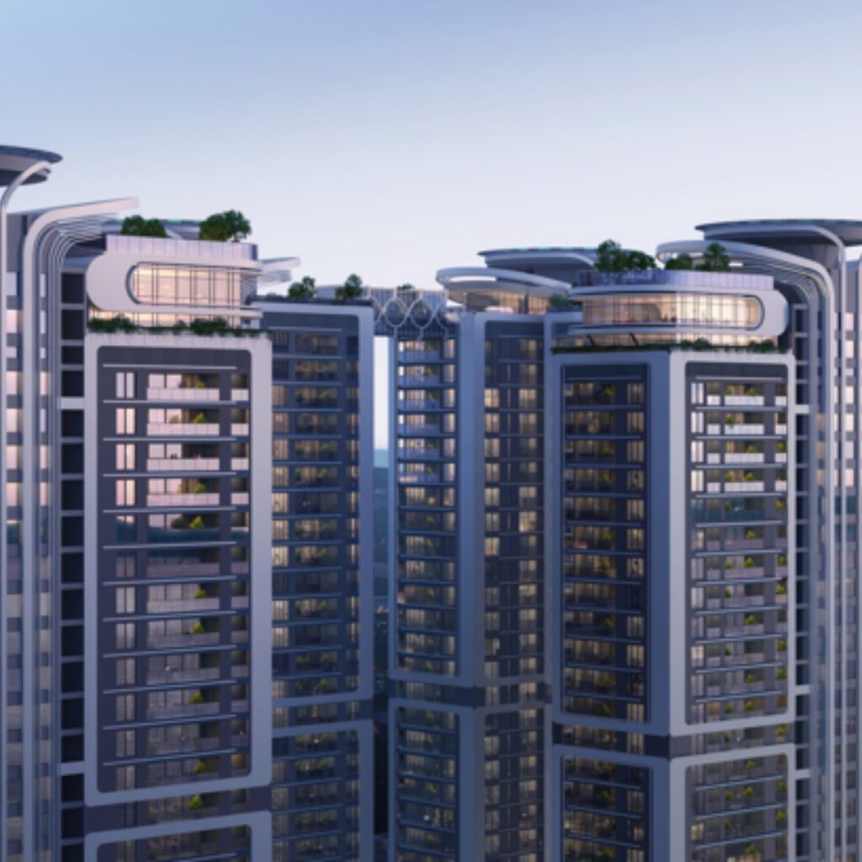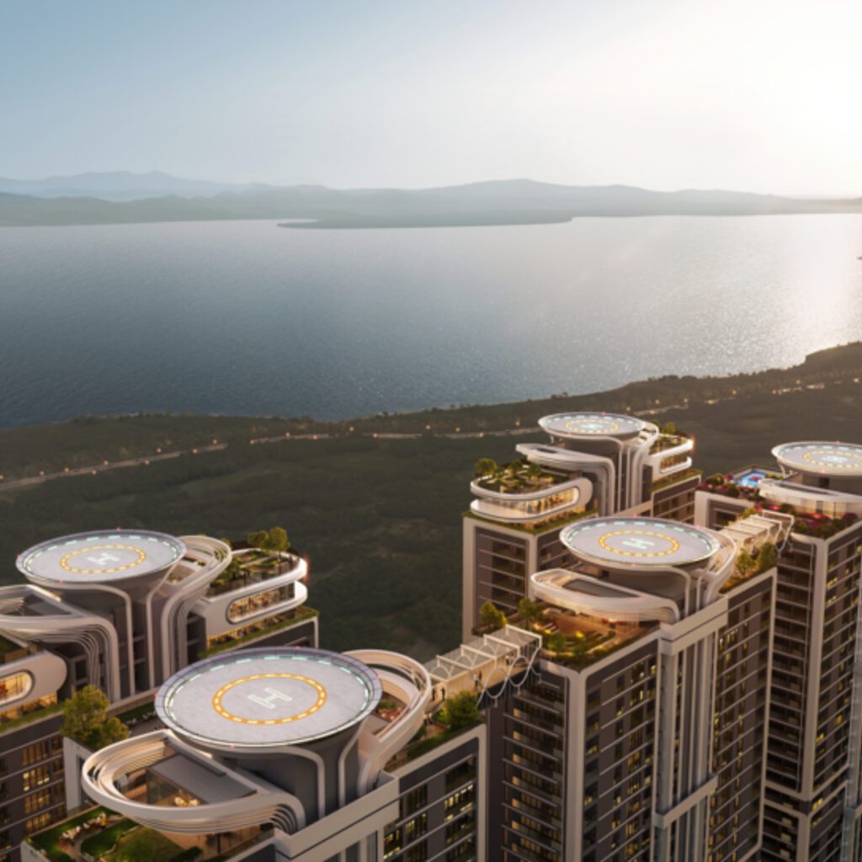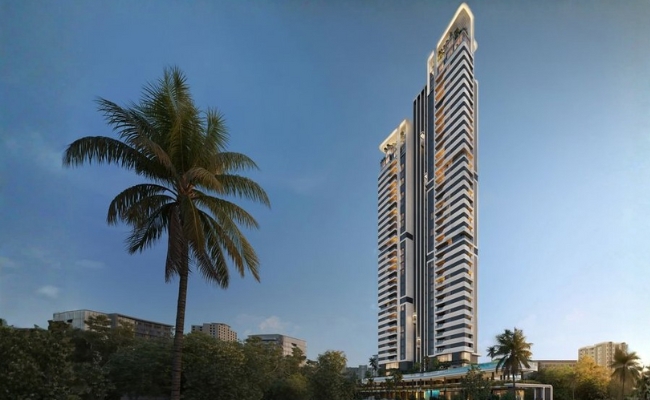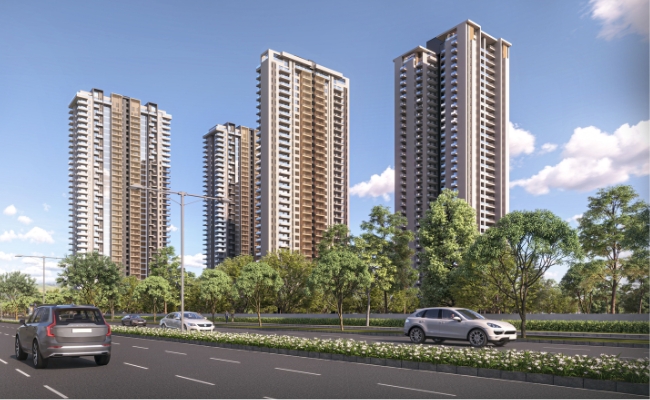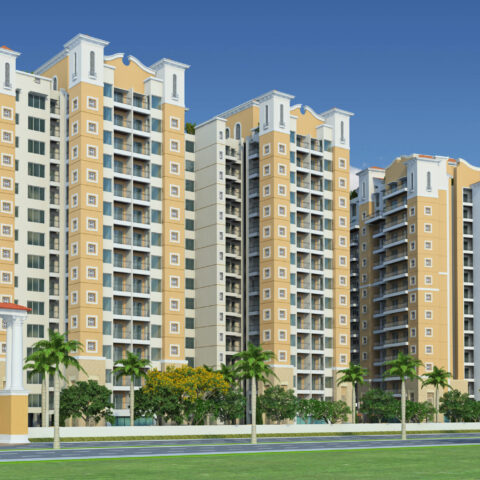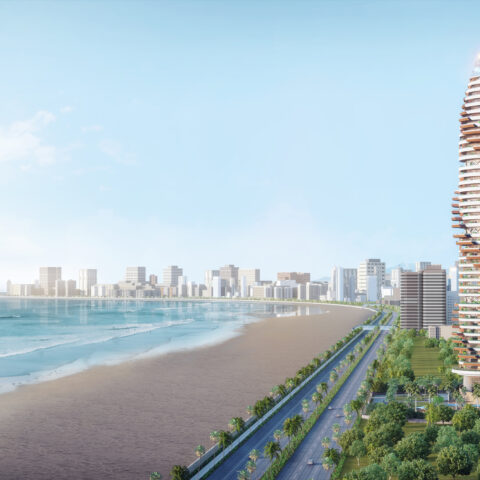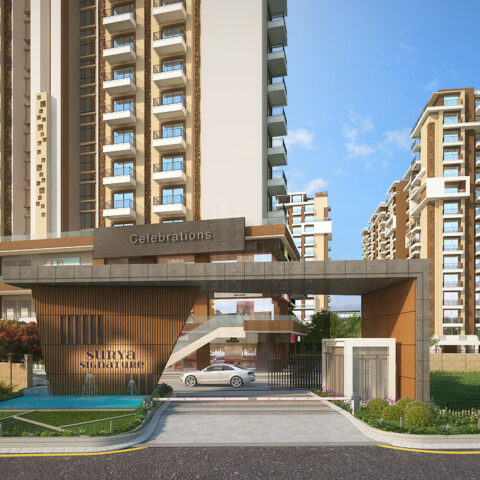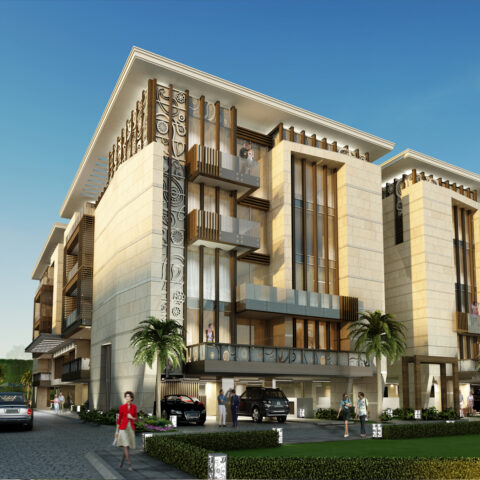One by MSN
Luxury Residential
Elevated living rooted in an immersive resort-like experience
Overlooking the tranquil expanse of Osman Sagar lake and anchored on Plot No. 1 in Neopolis, One by MSN is conceived for a global, design-aware audience who carry a sense of place within them, and seek a residence that offers both retreat and quiet resonance. The project moves away from conventional definitions of luxury as excess, instead centering on space that is purposeful, breathable, and responsive.
The architecture draws on the idea of motion without displacement, like a bird in flight. The towers are composed as rising forms with curvilinear crowns, evoking wings extended in ascent. These gestures are not purely symbolic—they guide wind, light, and views through the site. Each terrace, shaped with a taper and lift, opens toward the lake, turning the view into an ambient presence throughout the home. The language avoids symmetry in favour of balance, allowing fluidity to define structure.
Residences range from 5,000 to 7,500 sq. ft., each one arranged with a dual-core logic: public and private domains run parallel, creating homes that support both engagement and withdrawal. Circulation is choreographed rather than drawn, as arrivals happen through private lobbies, transitions through light-filled corridors, and every space is bracketed by landscape or view. Every tower includes its own stilt-level amenity layer, so residents remain grounded in daily ease.
At the centre of the site, the clubhouse is imagined as a moored vessel. Its design is informed by the contours of watercraft, holding spaces for wellness, community, and pause within. Unlike a singular intervention, wellness here is distributed: a sky gym looks out across the lake, open-air meditation zones edge the terraces, and smaller moments such as reflexology paths, reading decks, and shaded seating are woven through.
Function-led elements are treated with the same care—basements with truck access for moving homes without disruption, generous parking ramps, and pedestrian-friendly spines. A Sky Park sits above all, not as a decorative cap but as a space of collective exhale, framed by air, light, and the openness that defines the project. Here, luxury is reconsidered as a spatial condition as it is less about scale and more about the relationship between openness, function, and perception. It is an architecture that holds the paradox of flight and stillness, offering long views, quiet transitions, and the freedom to inhabit space with intention.
