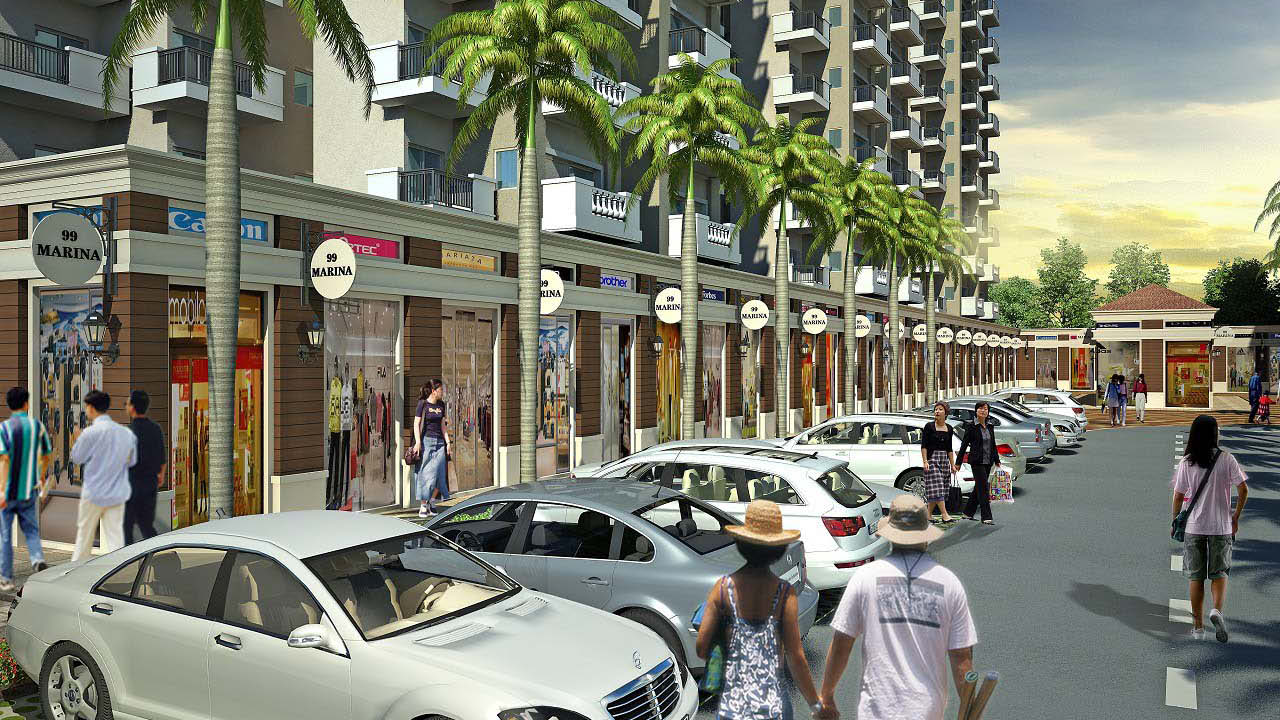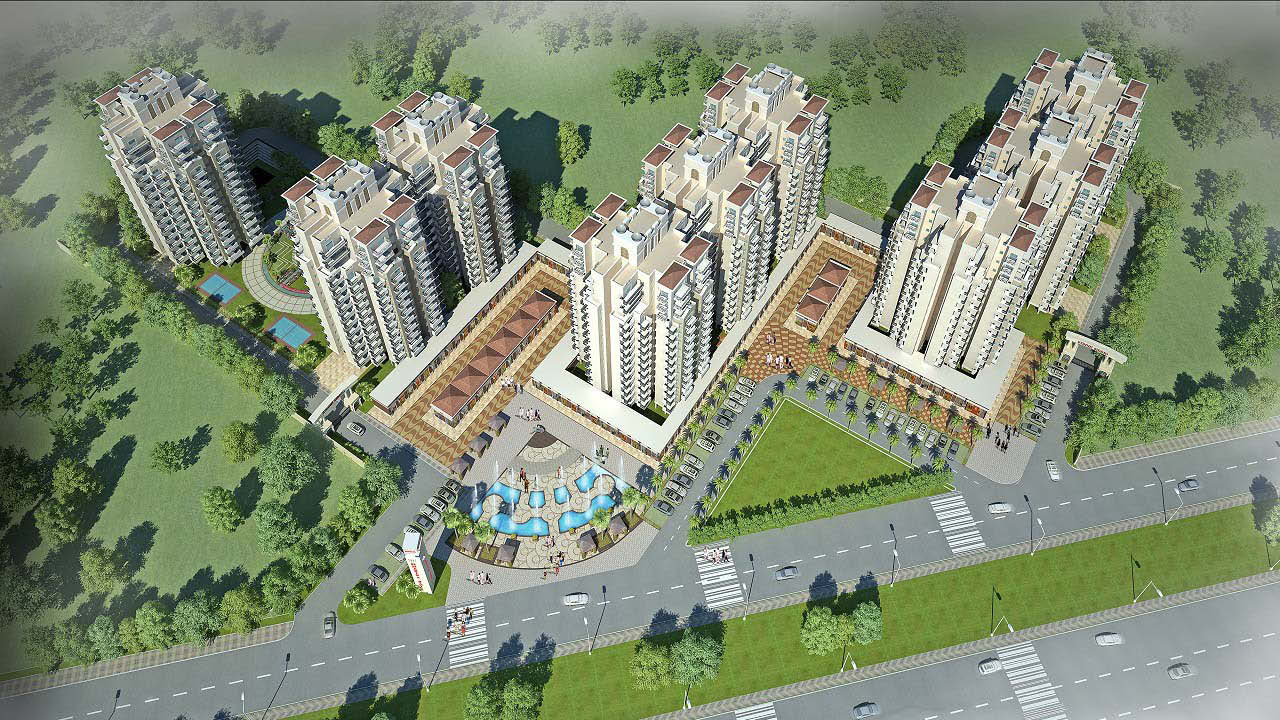

Being one of the many affordable housing projects in DFI’s pipeline, Riddhi Siddhi is a sharp take on developers that resort to the unethical practice of reducing the fundamental value and design quality in a measure to extract profit margins.
The design strategy is deeply rooted in controlling cost by maximizing efficiency, and empathy is reflected by the architect’ apprehension about the flouting of public policy by some developers. Land, Structure, Services, and Finishes are the four components that determine the cost of any construction. In the case of Riddhi Siddhi, the finishes given to the family are minimal. Woodwork, carpentry and other embellishments are eliminated and replaced by vitrified tiles, paints, etc. Finishes are considered to be an incremental value in the space to be added by the family over years of use.
Each individual unit has a compact layout, where the kitchen has been integrated with the living area, with its edges projecting out of the edges of the building to craft a unique spatial experience. It also acts as a transition between the living area and two bedrooms to retain proximity to private spaces, thereby making it the locus of the dwelling unit – a planning structure imperative in the functioning of affordable spaces. The master bedroom has a private bathroom, whereas the second bathroom is shared for the entire unit. Additionally, the bedrooms are provided with balconies to orient their views and activities outwards, thereby adding a sense of temporality to the entire setup.
Riddhi Siddhi brings groups of built structures together around common green lawns, plazas and courtyards that act as a human heterotopia where all inhabitants can celebrate, play, exercise and reflect their emotions to form larger social functions and meanings. The open spaces are carefully distributed across the site created cohesion to create parking lots through spaces brimming with activities. There is a harmonic arrangement of hard-paved and soft-paved areas, exposed and shaded areas as a response to the composite climate.
Riddhi Siddhi reflects a sensibility of design that is empathetic to its users. Not only does it serve to deliver the essential functions of a dwelling, but makes an effort to reach further in providing its inhabitants a sense of community life, participation, and ideals.